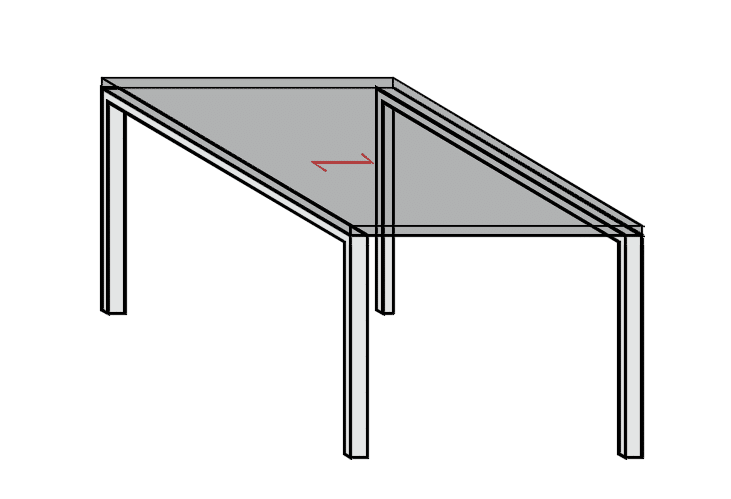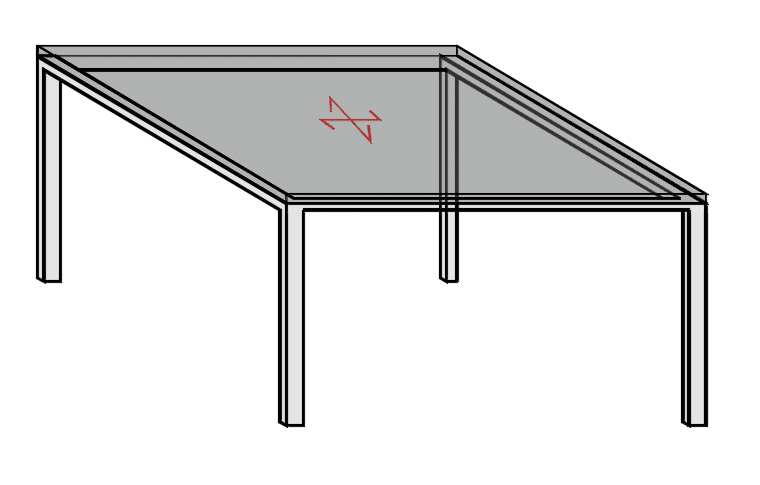Typical Concrete slab Thicknesses and Weights
Table of Contents
Typical Concrete slab Thicknesses
What are concrete slabs?
Concrete slabs are designed to withstand dead loads (floor buildup such as screed, raised access floors, self-weight of slab) and imposed loads (people and occupants working – i.e, is it domestic or commercial). Understanding the load on a floor plate is the initial step to determining the concrete slab thickness.
Concrete slab thicknesses depend on the type of floor slab used in construction and the span of the slab. Generally, as the slab span increases, the concrete slab thickness and weight also increases. Useful page on loading in this link – Types of loads on structures.
Types of concrete floor slabs:
- Flat slabs
- One way slab
- Two way slab
- Hollow core slabs
- Post tension concrete slabs
- Waffle slabs
The differences between a one way slab and two slab can be found in this article – Link
Concrete slab Thicknesses and Weight Tables - Floor Spans
| One way slab - simply supported | ||
| Span (m) | Overall Depths (mm) | Weight (kN/m2) |
| 4 | 130-175 | 3.25 - 4.38 |
| 5 | 175-215 | 4.38 - 5.38 |
| 6 | 200-250 | 5.0 - 6.25 |
| 7 | 240-300 | 6.0 - 7.50 |
| 8 | 290-360 | 7.25 - 9.0 |
| 9 | 350-430 | 8.75 -10.75 |
| 10 | 430-510 | 10.8-12.75 |
| Two way slab - simply supported | ||
| Span (m) | Overall Depths (mm) | Weight (kN/m2) |
| 4 | 125 - 140 | 3.13 - 3.50 |
| 5 | 130-170 | 3.25 - 4.25 |
| 6 | 150 - 200 | 3.75 - 5.0 |
| 7 | 175 - 235 | 4.38 - 5.88 |
| 8 | 210 - 275 | 5.25 - 6.88 |
| 9 | 250 - 320 | 6.25 - 8.0 |
| 10 | 285 - 370 | 7.13 - 9.25 |
| Flat slab | ||
| Span (m) | Overall Depths (mm) | Weight (kN/m2) |
| 4 | 200 | 5 |
| 5 | 200-240 | 5.0 - 5.0 |
| 6 | 210-280 | 5.25 -7.0 |
| 7 | 230 - 330 | 5.75 -8.25 |
| 8 | 250 - 400 | 6.25 -11.0 |
| 9 | 290 - 460 | 7.25 -11.50 |
| 10 | 345 - 540 | 8.63-13.50 |



What do we need to consider when we specify slab thicknesses
Factors affecting the slab thickness
- Span of floor (does it span 3m or 10m
- Type of floor
- Magnitude of loading
- Fire requirements
- Construction requirements
- Deflection requirements
- Vibration requirements
All the factors above affect the slab thickness.
Fire requirements are important on the type of building, whether it needs to be protected for 60, 90 or 120 minutes. This is accounted for by increasing the cover to the reinforcement, but this also increases the thickness.
Another factor is the client and architectural requirements. We need to consider what their minimum floor to ceiling height is to determine what structural floor type is best suited.
Vibration and deflection are an important aspect in the construction of hospitals and healthcare centers. The machines (MRI, CT scanners, etc.) have tight tolerances for deflection, and a stiff floor plate is required to minimize these effects. This translates into a thicker floor slab for these types of structures.
Preliminary design of slabs - Span/effective depth ratios
An easy and effective way in determining the concrete thickness is through span/effective depth ratios for the different floor types.
Example 1: Calculate the concrete slab thickness
The client has instructed the structural engineers to undertake the design of a college. Determine the initial thickness of the slab between a one way slab spanning 8m between supporting beams and a flat slab in a 8m x 8m grid.
One-way slab
We have assumed the slab to be simply supported – Therefore, the span/effective depth ratio = 20
8000mm / Eff. depth = 20
8000/20 = Eff depth = 400mm
Depth of a simply supported one way slab is 400mm
Flat slab
Therefore, the span/effective depth ratio = 24
8000mm / Eff. depth = 24
8000/24 = Eff depth = 333.3mm
Depth of a simply supported one way slab is 335mm
Note – we can decrease the thickness of the one way slab through using a continuous spanning slab (reduces sagging moment and introduces hogging moment above supports).
In the design of any floor plate, it is always important to consider the constructability of the structure and site constraints, as this can have a significant impact on what can actually be built.
If we as engineers can reduce the thickness of the slab by a small amount of 25mm, we will not only save money on materials, but also the volume of concrete needed during construction to reduce the amount of embodied carbon in the structure and CO2 production.
As engineers, we need to consider sustainability in our designs, in areas where we can reduce thickness, include additives in the concrete and modern methods of construction on site.
