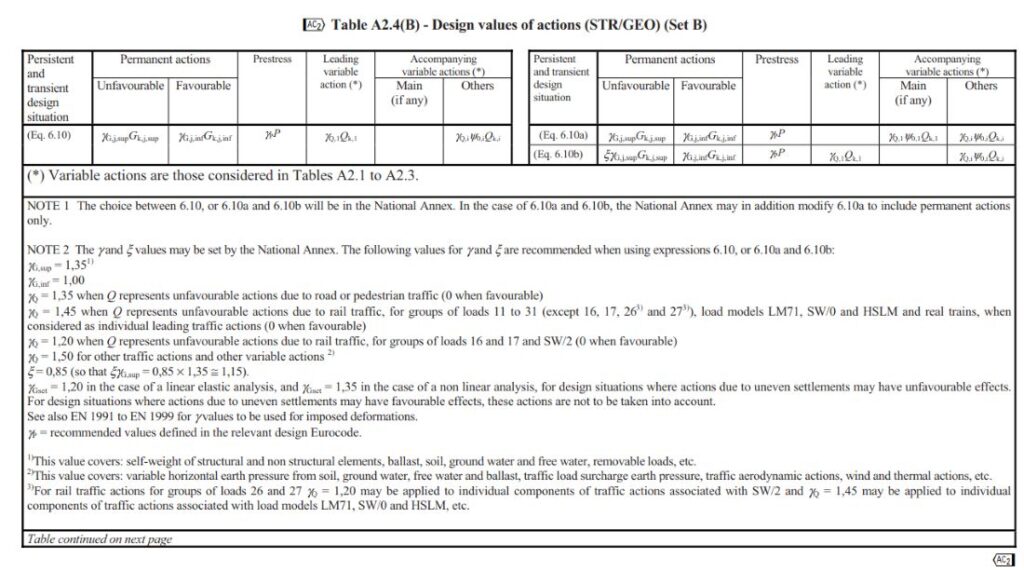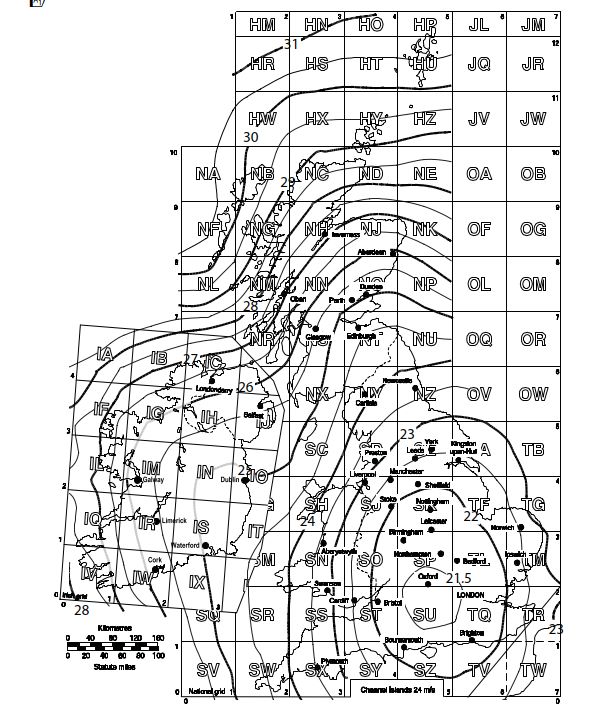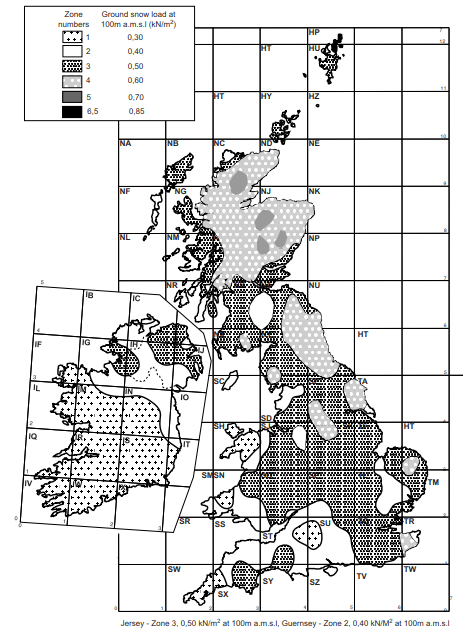Types of loads
Table of Contents
Structures are subjected to various types of loads, which have been categorized to Eurocode 1. These loads are defined as permanent, variable, wind, snow and other loads, which are used in a combination class when designing concrete, steel or elements to British, European and other standards.
The load combinations can be found in BS EN 1990-1 and the partial factors are defined therein. The Eurocode notation for permanent and variable loads are given below:
Gk – Permanent load
Qk – Variable load
A typical design combination for a structural element at ULS (Ultimate Limit State) is 1.35Gk + 1.5Qk and 1.0Gk + 1.0Qk for SLS (Serviceability Limit state). However, the partial factors can change depending on the amount of load cases (i.e, accompanying variable loads or in uplift) and whether the factors are favorable or unfavorable to the design.
The ULS check looks at the design capacity of the elements (i.e, bending, shear, axial capacity of universal beams) and the SLS check looks at the deflection (no partial factors of safety added).
An extract from Eurocode 0 for the design combinations is shown below:

Permanent (Dead) Load, Gk
Permanent loads on a structure used to be called dead loads in British standards before changing when switching to Eurocodes. It comprises of the actual weight of the elements in a structure (structural and non-structural loads), such as concrete floor slabs, timber floors, steel beams, structural topping, screed and others. These kind of loadings remain constant through the lifecycle of the structure and need to be documented and checked when analyzing any structure.
This load is usually applied on a floor slab or beam as a uniformly distributed load (UDL) or area load. An example is a 200mm concrete floor slab with a 50mm structural screed topping. The UDL can be calculated as 25 kN/m3 x 0.2 + 25 kN/m3 x 0.075 = 6.875 kN/m2. The density of the construction materials is multiplied by the thickness to determine the area load.
The following weights of the construction works needs to be accounted for as shown below:
- Roofing
- Surfacing and covering
- partitions and linings
- hand rails, safety barriers
- wall cladding
- suspended ceilings
- thermal insulation
- fixed services
Variable (Live/imposed) Load, Qk
Variable loads used to be called ‘live loads/imposed loads’ in the old British Standards. These loads are temporary and dynamic. They are moveable and the magnitude of the load depends on the usage of the building and changes when the building usage changes. An example is the conversion of an old police station to a school. The amount of people will increase in a school (students congregating) resulting in a larger load.
An example loading for an office is 2.5 kN/m3 at floor levels and 3.0 kN/m3 at ground level. These values have been taken from NA to BS EN 1991-1-1.
These types of loads are grouped from A to E as shown in Eurocode 1: Action on Structures (table 6.1).
The imposed load can be reduced in tall buildings with lots of stroeys (i.e, a 10-storey office block will not be fully occupied at the same time on all floors)
The load reduction is defined in the National Annex of BS EN 1991-1, section NA.2.6.
\(\alpha_n\) = 1.1-n/10 for 1 \(\leq\) n (\leq\) 5
\(\alpha_n\) = 0.6 for 5 < n (\leq\) 10
\(\alpha_n\) = 0.5 for n > 10
where n is the number of storeys with loads qualifying for reduction.
Wind Load, Qk
Wind loads are applied to a structure due to the movement of air relative to the earth. The wind load on small storey structures, or low level buildings may be insignificant, but wind becomes of major importance when looking at tall buildings using lightweight material (reduced dead load) and uplift can become a design issue, which needs to be considered at early stages of design.
When the permanent load (Dead load) is small in comparison to large wind loads, tension may start forming in the foundations requiring additional fixings to resist loads. This is important as foundations are not great in resisting tension forces (i.e, piles may not have enough capacity) and it better to avoid uplift of foundations (no tension in soil).
Complex structures involve many types of loads and may need live modelling in the form of wind-tunnel testing. This involves taking a small scale of the building and subjecting to various wind speeds. This allows the designer to analyse and assess the building and determine critical areas which are affected by the wind loads.
Eurocode BS EN 1991-1-4 and its national annex calculates the wind loading.
The basic wind velocity factor is defined by the following equation:
vb,0 = vb,mapcalt
where,
vb,map is the value of the fundamental basic wind velocity before altitude correction factor is applied.
calt is the altitude factor
Refer to the National Annex for the rest of the calculations and references

Snow Load, Qk
Snow loads are a vertical imposed load, which is applied to the roof of a structure or any exposed areas that are susceptible to snow loadings. This load can be determined from the NA to BS EN 1991-1-3: Snow loads.
The type of roof (flat, monopitch, duopitch and others) will affect the buildup of snow. Any areas where snow could get trapped and built-up should be checked for higher imposed loads. These types of loads are determined by the roof types where snow builds up is described as snow drift load (accidental load case).

Earthquake Load
Earthquake loads involve large horizontal loads on the structure/building.
The UK is not located in areas of high seismic activity (countries around the ‘ring of fire’) and countries in the Pacific region (Japan, USA, etc.) require their structures/buildings to be designed for earthquake loads.
Other types of loads that should be considered on structures
- Thermal loads
- Settlement loads
- Elastic axial shortening (columns)
- Vibration
- Fatigue
- Impact Loads
- Stress concentration due to high point loads
