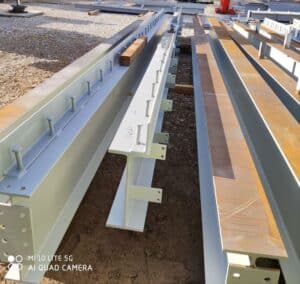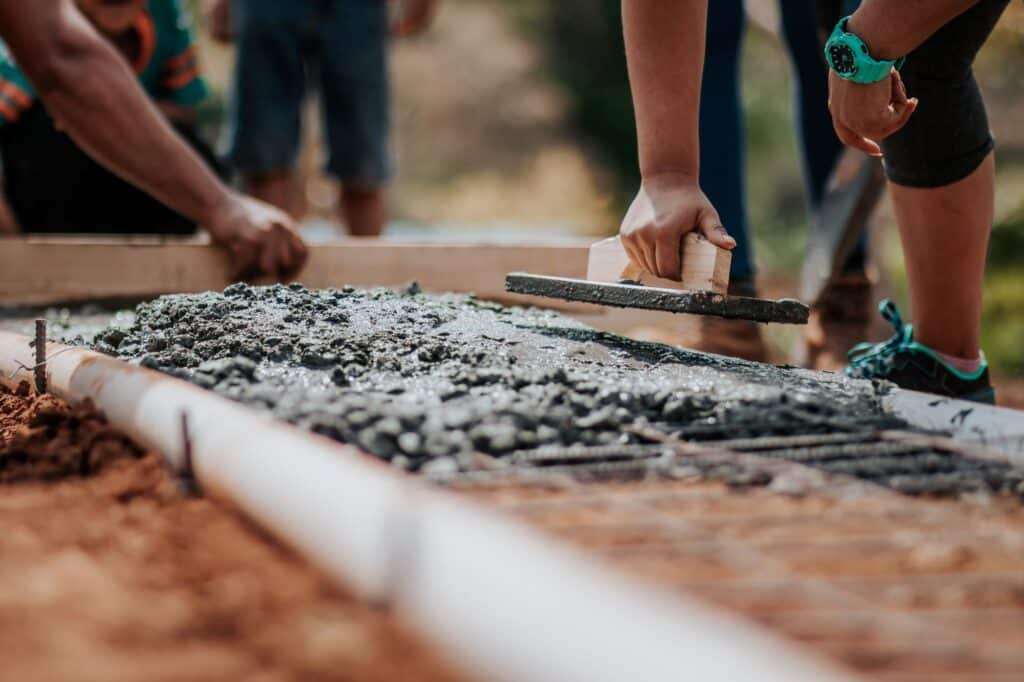What are the common types of building materials used?
Table of Contents
In the construction industry, the most commonly use materials are reinforced concrete, structural steel, masonry and timer. All these materials are used to form the structural columns, beams, walls and floor types for either buildings, infrastructure or in any type of construction.
The type of structure/project and its usage will often dictate the material requirements as well as the client requirements. For example, a new hospital will have strict requirements for vibration and response factors for floors that are supporting sensitive equipment such as MRI scanners, CT scanners and other equipment. An effective way of reducing vibration and limit deflection is by using large masses such as concrete flat slabs as the defined floor type as this will reduce the deflection and response factor.
The density of the building materials used will have a direct impact on the foundation. Reinforced concrete has a high density and when it is used as floor slabs/columns/beams, this can result in a high overall weight leading to a large number of piles required. However, using lightweight materials can reduce the weight and the number of pile caps and piles required.
There are several factors to consider when choosing the type of material for a structure or project.
- Costs (depends on supply, demand and availability)
- Programme (different building techniques lead to longer times on site)
- Buildability (co-ordination between contractors)
- structural depth
- Future flexibility
- Weight
- Fire
- Vibration
- Acoustics
- Finishes
- Thermal

Type of building material: Reinforced concrete
Reinforced concrete is a common material used all types of buildings as well as infrastructure projects. This material has been used since the Roman era and continues to be used, but has since changed in the modern era. Concrete is manufactured by mixing cement, water and aggregates. The type of cement and aggregates used can have a big impact on the resulting concrete, and the allowable concrete mixes are defined in BS 8500.
The water-cement ratio has a direct impact on the workability of the concrete, where a mix with little water will result in a very dry concrete and high in compressive strength, but this can be overcome through the use of additives. The type of additive can affect concrete in many ways, and alter the workability, strength, setting time and other aspects.
Concrete is a material which is good in compression but not good under tensile loads. To resist tensile load, reinforcement steel bars are added, which are called ‘rebar’ and is formed with deformed ridges that allow grip between the concrete and steel. This is effectively a composite section which is a very common design in any structure. For example, when a concrete beam supported on its ends is subjected to loading, cracking occurs to the underside of the beam and the tension is carried by the steel reinforcement instead of the concrete, reducing the crack widths that begin to form under applied loads.
The use of reinforcement in concrete is important as it changes the failure type in concrete. The reinforcement allows ductile failure to occur, which allows us to see the cracks forming to the underside, without a complete loss of strength. This gives engineers the chance to undertake any remedial repairs or recognize a potential catastrophe before it happens. However, the absence of rebar will lead to brittle failure, which means the failure of an element will happen without any warning.
The most common types of elements that RC concrete is used for:
- Foundations (shallow and deep foundations)
- Beams (in-situ and precast)
- Columns (in-situ and precast)
- Floor slabs (various types including, PT slabs, waffle slabs, one way slabs and more)
Type of building material: Structural Steel
Steel is an alloy that is made by smelting iron in a blast furnace. Impurities are removed from the iron ore (being smelted) and alloying elements such as nickel, manganese and others are added, which affect the properties of steel. The amount of carbon in the steel affects its strength and ductility, which is very useful in modern construction.
Structural steel has a very high tensile strength and is durable when compared with RC concrete or timer, and It is commonly used for the frame of buildings and allows large clear spans for open areas such as theatres.
The construction using this type of material is less time-consuming and easier when compared to an RC frame, as the design elements can be bolted and fixed together on site (off-site manufacturing). This is advantageous as the building and be quickly erected within the time schedule and possibly finished earlier on site, but it can also be easily demolished and the steel recycled for a new building. Common designs using steel are columns, floor beams, metal sheet decking, bracing, side rails and temporary works equipment.
There is a requirement for fire safety and the type of building (height and usage) dictates the minimum fire resistance. This can be achieved through the use intumescent painting of the section, boards, sprays and concrete encasement.
Steel can be formed into various shapes and sizes such as the following, which are common elements in any steel structure:
- I beams (universal beams and columns)
- Angles sections (Equal and unequal angles)
- Z – sections
- Flat plates
- Hollow sections
- Channel sections
Type of building material: Precast Concrete
Precast concrete is made in a factory and produced off-site before transporting the element on site to be fixed as part of a structural frame. This is advantageous as it allows engineers and manufacturers control the quality of the concrete before it constructed, and any defects in a concrete mix can be quickly identified and remediated. The need for onsite concrete cube testing is not required as this will all be checked in a factory.
There is better quality control during the production of the concrete element, as well overall control on the finished product (determine level of finish on the surface, smooth, rough etc.). This also allows a reduction in the cover to the reinforcement as there is less chance of the rebar being dislodged or moved on site. However, consideration for the cover to reinforcement should always be taken, especially in hostile environments (coastal regions).
Co-ordination is an important aspect when using precast slabs, beams and columns. The position of connections need to be identified and determined during design (i.e, connection between beam/slab to precast column). These kind of connections need to be fixed during manufacture and any errors can lead to issues such as ineffective design, increased programme time, loss of materials and design elements not fitting together on site.
However, there are lots of companies/manufacturer in the United Kingdom that specialise in precast concrete design and supply, and the manufacturer will often have their own designers who will work alongside larger consultancies and contractors on site to mitigate any design issues. They usually provide general assistance during the conceptual stage of a design (i.e, load span tables of hollowcore planks), and will get involved in the detailed design once they have been chosen as a supplier for that project.
Typical precast concrete elements include:
- Precast floor beams (inverted T section, rectangular sections)
- Precast columns
- Precast solid slabs or hollowcore slabs
- Precast ground beams
- Precast piles and foundations

Type of building material: Masonry
Masonry is used to build walls and solid elements of buildings and structures such as residential housing, bridges, tunnels. The walls are either load bearing walls or non-load bearing such as internal partition walls or cladding.
Masonry bricks are a block of dried clay , which are made using clay extracts from quarries, then milled with water and molded down into small manageable plastic material. After molding, the clay bricks still contain moisture, that require drying. The raw bricks are laid in stacks and are dried over a period of up to 10 days. The bricks are then burned in kilns, so they gain hardness and strength and this is an important stage of manufacturing where the temperature can reach up to 1100\(\circ\)C.
Masonry is a strong material in compression, but not effective in bending or resisting lateral loading (wind loads). The bricks are made into small units and joined together using mortar and can be laid by a single person (manageble loads for a single person). They are placed in courses and numerous patterns called “bonds”.
Generally, external walls have an inner and outer leaf of masonry with a cavity in-between and insulation. The walls offer good thermal mass and has good resistance to fire. The outer leaf needs to be tied back to the inner leaf using cavity wall ties, which are stainless steel ties. The ties should have a maximum horizontal spacing of 900mm and maximum vertical spacing of 450mm.
Type of building material: Timber
Structural timber can be used for floor beams and columns for buildings such as residential homes and commercial buildings and is a natural resource as opposed to the production of steel and concrete. Timber is not as strong as steel and requires deeper sections in comparison when trying to create large open areas.
Structural timber is graded in accordance to BS EN 338-2016 and the strength classes for softwoood are designated by C14, C16 and so on. Hardwood is referred to as D40, D50 and so on. These all relate to relate to the Eurocode table 1, 2, 3 for bending, stiffness and other properties used in analysis.
The use of CLT flooring is becoming an alternative to concrete slabs and composite metal decking options, due to CLT being lightweight and a more sustainable option. The reduction in floor weight can lead to a reduction in foundation loads reducing the number of piles and pile caps.
Type of building material: Asbestos
Asbestos is a silicate mineral and was a very common material in buildings and was widely used in the 20th century . It is a fire resistant material, however, it is very hazardous to human health. The inhalation of asbestos fibers lead to serious lung conditions, including asbestosis and cancer.
It is disused in the United Kingdom in modern construction, but asbestos is still present in existing buildings which were built prior, causing health problems to people today.
Type of building material: Slate
Slate is a homogeneous metamorphic rock. It is used in buildings as roofing slates. It has a extremely low water absorption making a good waterproof material for the roof.
Type of building material: Lead
Lead is a common material which was used by the Romans to make water pipes. Lead is a soft, malleable, heavy metal, which has a high density. low melting point , ductility, resistance to oxidation, and easy to extract.
However, it was discovered that lead is poisonous and it is not a common material used in construction anymore. Serious health conditions arise when exposed to lead such as kidney disease, anaemia, cancer, weight loss and other conditions.
Type of building material: Plaster
Plaster is a common building material used for coating protecting and decorating internal walls and ceilings. It is a non-structural finish applied to walls. It is made from a mixture of gypsum, lime or cement with water and sand.
Different types of plaster can be made depending on the type of binder used. The use of lime, cement, clay and gypsum changes the properties of the plaster.
Type of building material: Limestone
Limestone is another historical material that was used as a building material globally. It is a sedimentary rock and is defined as either ‘soft’ or ‘hard’. They are easy to cut and carve and used as loadbearing walls, roof slates, lime mortars, paving slabs, aggregates and other applications.
