Calculation of Pyramid Surface Area
Table of Contents
What are slabs?
Slabs are a flat horizontal reinforced concrete structure/element, that acts as floors, decking in buildings, bridges and infrastructure projects. The concrete slabs are supported on columns, walls or concrete beams or steel beams, which can be one way slabs, two way slabs or any other type of slab.
They are designed to take superimposed dead loads and imposed loads, and are defined as a plate element in FEA models or hand calculations. They have a small depth (D),compared to its length and width, which determines whether it is a one way slab or two way slab.
Types of slabs
Slabs are classified in accordance to their support system, method of construction and it is up to the design engineer to decide what type of slab is suitable for a building.
The slabs types are below:
- One way slab
- Two way slab
- Flat slab (supported with columns)
- Waffle Slabs
- Hollowcore slabs
Support conditions
- Simply supported
- Continuous
- Cantilever
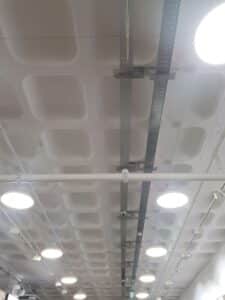
What are one way slabs?
A one way slab can be defined as a structural slab which is supported on two rigid supports (opposite ends of the slab) . The loadings applied to the slab will distribute to the supports (i.e, this can be the concrete or steel beams supporting the slab).
How do we determine between a one way slab and two way slab in initial calculations?
We can calculate the ratio between the longer and shorter spans of the slab. If the ratio between the longer span and shorter span is equal or greater than 2, it can be considered as a one way spanning slab.
\(\frac{Longer Span}{Shorter Span} \geq 2\)
The one way slab will bend in one direction (i.e, design bending reinforcement, which will be the shorted length).
It is because of this large difference in length, the load transfers to the longer span beams (i.e, bending reinforcement in short span of slab). However, depending on the tie beams will still need to be required in the shorter side for disproportionate collapse.
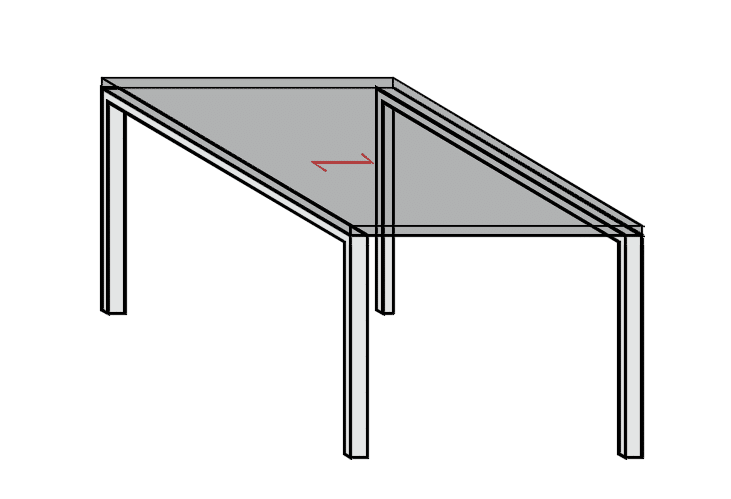
What are two way slabs?
A two way slab can be defined as a structural slab which is supported on two adjacent, three or four rigid supports. The loadings applied to the slab will distribute to all supporting sides (loads carried in two perpendicular directions).
A two way slab can be determined through the ratio between the longer and shorter spans of the slab being less than 2. If the ratio is less than 2, it can be considered as a two way spanning slab.
\(\frac{Longer Span}{Shorter Span} \leq 2\)
The two way slab will bend in two orthogonal direction and main reinforcement bars are needed in both directions.
Note – It is important to consider if the slab is continuous or simply supported as there will be a hogging moment over the supports in the continuous slab. This will require main bar reinforcement in the top and bottom of the slab, but this depends on the construction methodology and the engineer’s design approach.
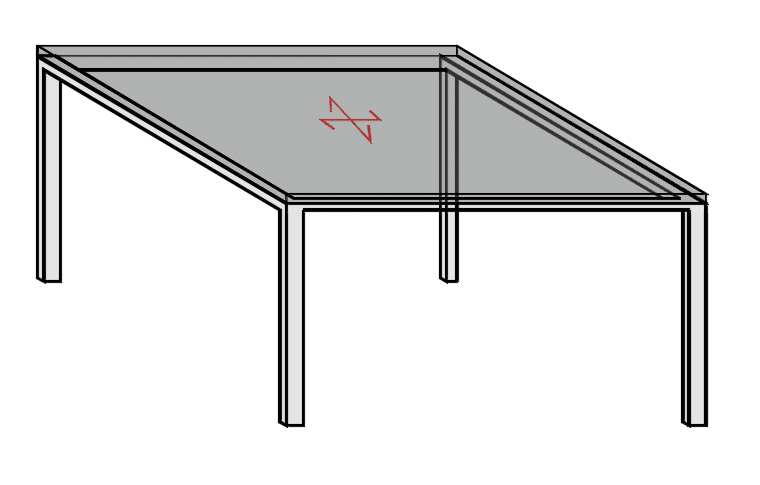
Difference between one way slab and two way slab
| Reference | One Way slab | Two Way slab |
| 1 | One way slab is supported on two beams on opposite sides | Two way slabs are supported by beams on all sides |
| 2 | Load is distibuted to two beams in one direction | Load is distibuted to all supporting beams in both directions |
| 3 | Main bar reinforcement is designed for the shorter slab direction | Main bar reinforcement is designed for both directions |
| 4 | The slab bends in one direction only | The slab bends in both direction |
| 5 | The thickness of one way slabs tends to be greater than two way slab | The beams supporting all sides of the slab create a much more rigid structure, reducing the required thickness |
| 6 | The deflection of the slab is higher than a two way slab | Slab is stiffer due to the additional beams and deflection is reduced |
| 7 | Disadvantage for Mechanical engineering ducts and services due to beams increasing the floor depth | Additional beams reduce the flxibility for M&E |
How to analysis one way and two way slabs
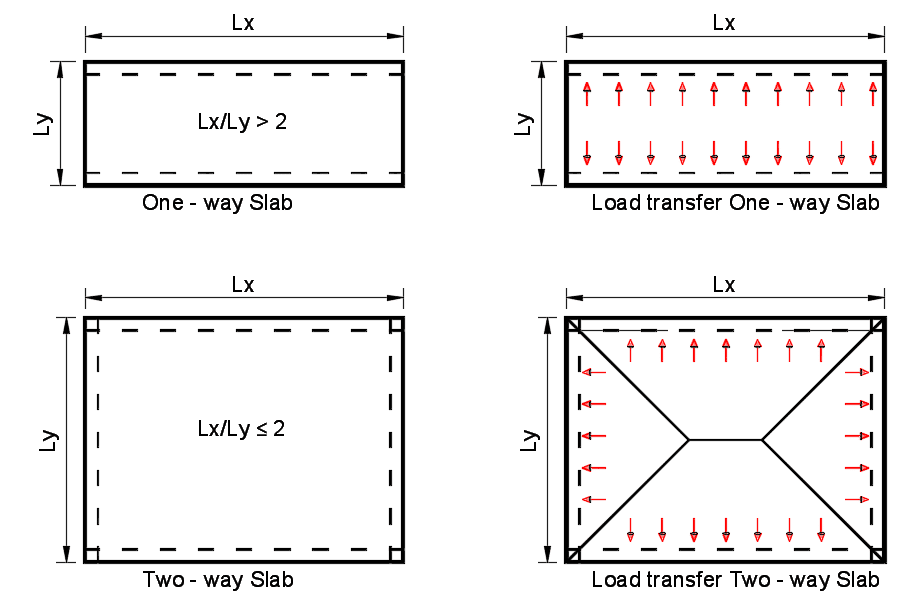
One way slab design
One way slabs are easier to design due to it spanning in one direction, but if the span is too long, this can result in a thicker slab compared to a two way slab.
One way slabs can be designed as if they are a long shallow beam, and it is easier to design them in 1m widths, supported by the beams (acts as supports). An example of the design of a one way slab can be found in the link below.
How to design a simply supported slab.
How to design continuous spanning slab
Two way slab design
The load-take down for a two way slab is different and the slab is designed for bending in both directions. When the slab deflects, all four corners will lift up causing torsional moments in the slab and this bending and torsional moments are accounted for by using moment coefficients.
Moment coefficients are used in hand calculations of two way slabs, but FEA modelling can be used to determine the maximum moments and torsion in the slab.
Example 1: One way slab reinforcement details
This is a typical detailing diagram of a one way slab in accordance to British standards to detailing.
The drawing indicates a length of 12m and width of 3.5m. This gives us a ratio of 12/3.5 = 3.4, which is greater than 2, thus giving us a one way slab. Therefore, there is main steel reinforcement in one direction.
For the purpose of this example, I have assumed B16 bars at the bottom of the slab @ 150mm c/c.

Example 2: Two way slab reinforcement details
This is a typical detailing diagram of a two way slab in accordance to British standards to detailing.
The drawing indicates a length of 10m and width of 8m. This gives us a ratio of 10/8 = 1.25, which is less than 2, thus giving us a two way slab. Therefore, there is main steel reinforcement in both directions.
For the purpose of this example, I have assumed B10 bars at the bottom of the slab @ 150mm c/c in both directions.
Note – Remember to consider the cover and concrete exposure classes in the design.
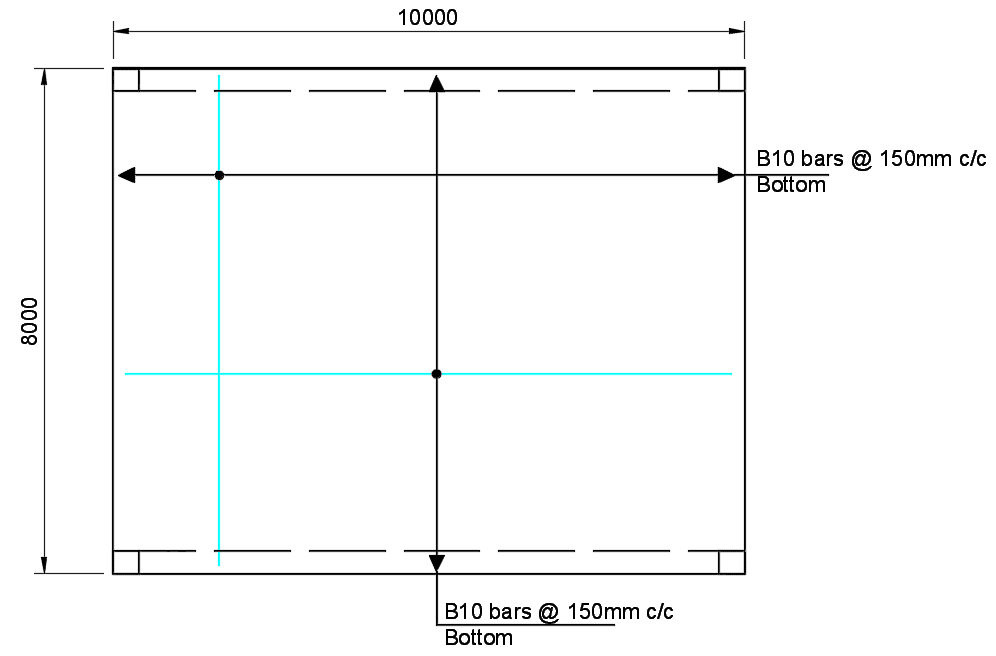
Summary: One way slabs and two way slabs
- One ways slabs are supported on two supports on opposite ends of the slab.
The equation to determine whether it is one way spanning is below:
\(\frac{Longer Span}{Shorter Span} \geq 2\)
- Two way slabs are supported on all sides of the slab.
The equation to determine whether it is two way spanning is below:
\(\frac{Longer Span}{Shorter Span} \leq 2\)
